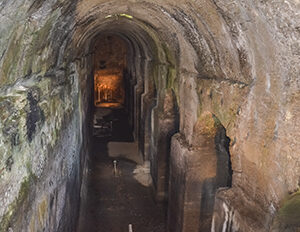


The cistern was designed and built by the legion’s architects to supply water to the camp and the surrounding buildings. The ground-plan is roughly rectangular, with the long sides measuring 47,90 m. and 45,50 m. and the short sides measuring 29,62 m. and 31,90 m. Part of the cistern was built directly out of the rocky bank and the rest was built in masonry. It is divided into five aisles with vaulted roofs that are supported by 36 pillars and is coated with a waterproof plaster (opus signinum).The Albano cistern is not only noteworthy for its size, for it is very large and can store over 10.000 cubic metres of water but also because it is still working today, since it is supplied by Roman conducts with water coming from sources in the slopes of the Albano lake.
Address: Via Aurelio Saffi
 Musei
Musei Biblioteche
Biblioteche