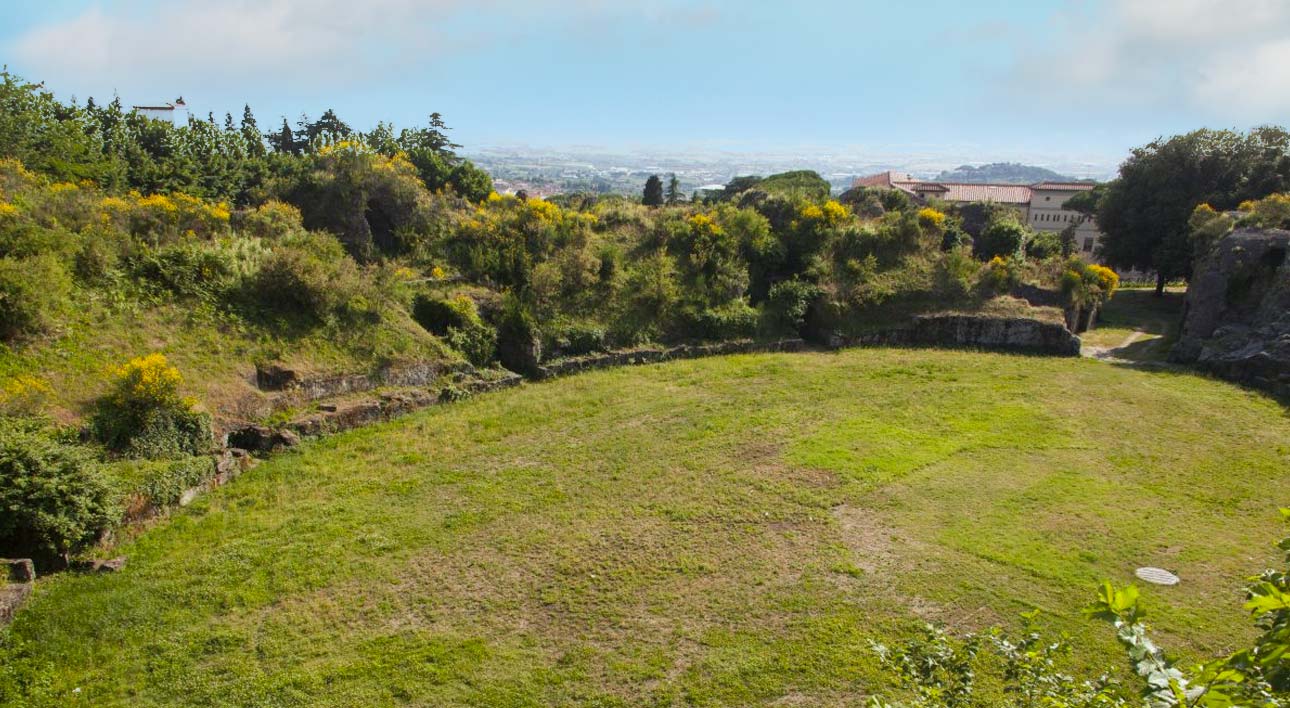Descrizione
Edificato dalle maestranze della Legione Albana nei primi anni del III sec. d.C., fu posto oltre il lato Nord Est del Castra. Di forma ellittica fu anch' esso realizzato sia scavando nel banco roccioso, sia operando costruzioni in muratura tramite l’uso di diverse tecniche murarie. Nel Medioevo fu trasformato in una cava di minerali ed in un cimitero cristiano. In questo periodo vennero edificati due oratori, uno ricavato nel III fornice ed un altro scavato nella roccia del lato sinistro della cavea. Oggi dell’edificio originario rimangono solamente il primo piano sostenuto da circa trenta fornici, una parte degli ingressi trionfali e tutta la cavea che vanta un’asse maggiore di 113 m, si calcola che in origine l’anfiteatro fosse alto 22 m.
English version
The amphitheatre was built by the masons of the Legion Albana in the first years of the III century outside the north east wall of the camp. This magnificent oval structure was in part dug out of the rocky bank and in part constructed using different building techniques. In the Middle Ages the site was exploited as a source of building materials and was also used as a Christian cemetery. In this period, two oratories were build; one was obtained in the third arch way and the other was completely carved in the rock on the left side of the cavea. All that is left of the original building is the first floor supported by 30-odd arches, part of the triumphal entrances and the whole cavea, which measures 113 m. along the main axis. The original structure is supposed to have been 22 m. high.
Servizi
Modalità di accesso
L'Anfiteatro Severiano è accessibile alle persone con disabilità motoria o con difficoltà di deambulazione. Tuttavia, attualmente non è visitabile perché è area di cantiere.
Indirizzo
Orario pubblico
Al momento non è possibile visitare l’Anfiteatro, in quanto sede di cantiere
